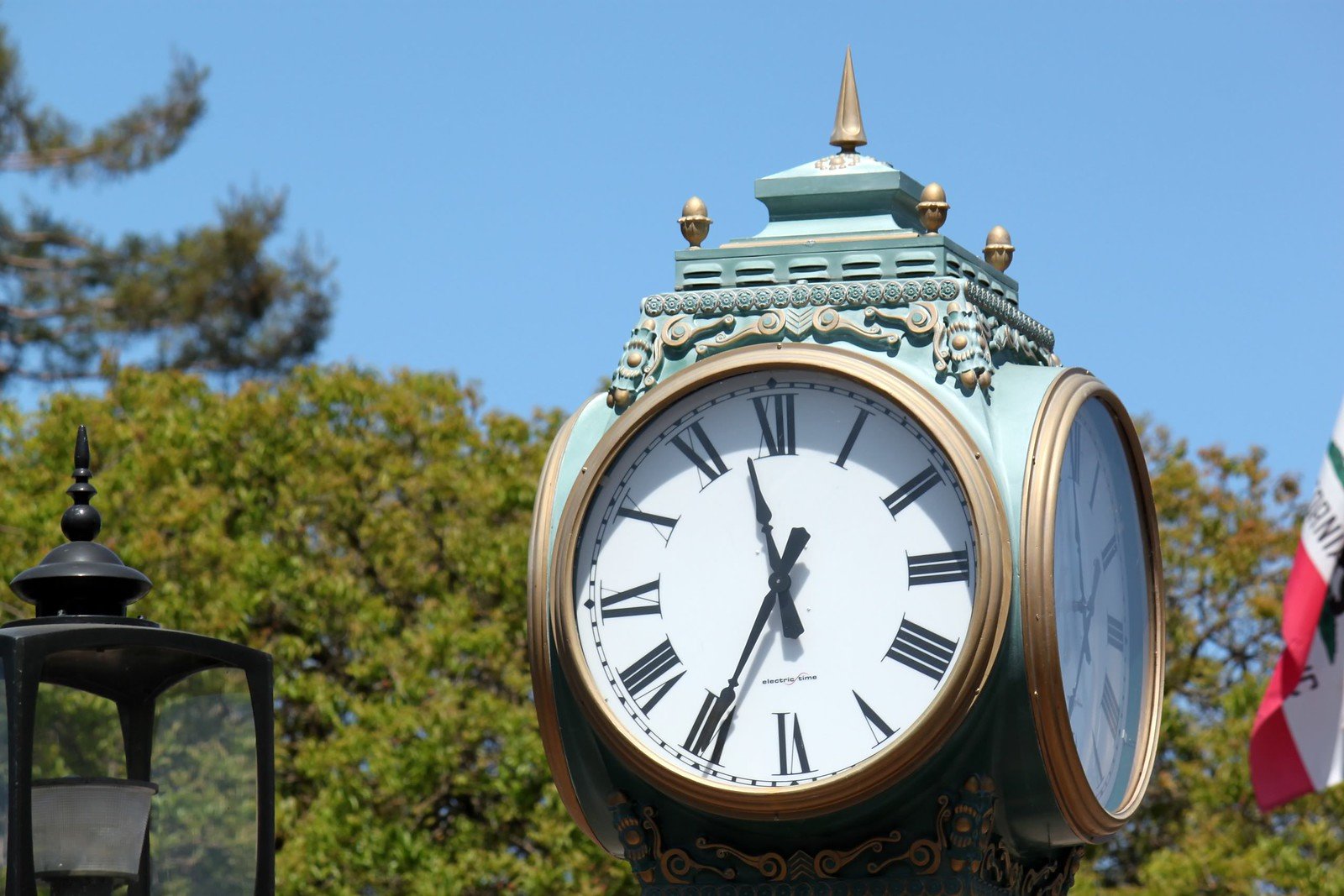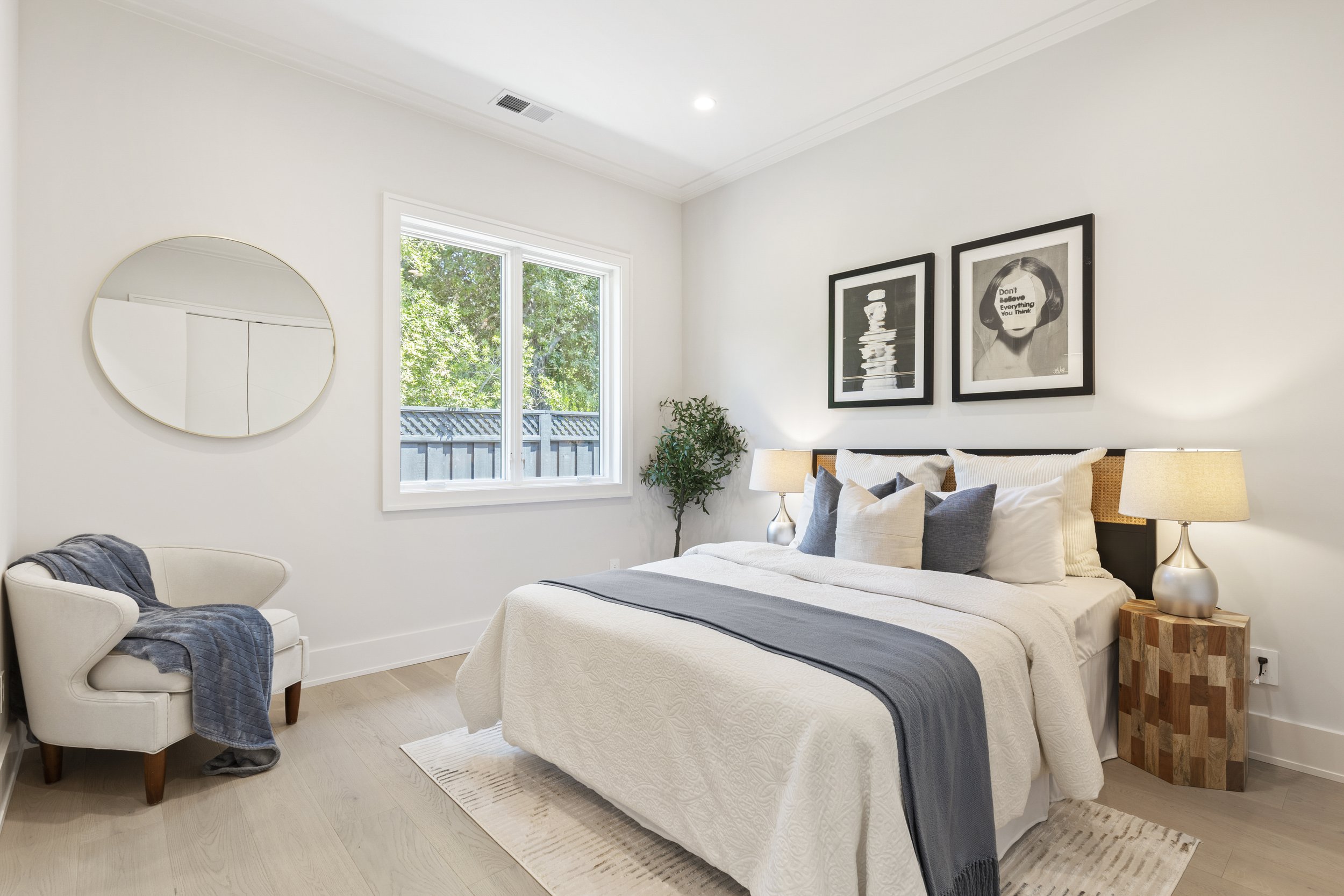
WELCOME HOME
Lan Liu Bowling Presents
370 Yerba Santa Avenue
Los Altos
Just completed, this sophisticated architectural jewel is located on one of the best streets in North Los Altos. Spanning one convenient level and featuring an attached Accessory Dwelling Unit, the entire home epitomizes modern elegance and eco-friendly living with its all-electric, solar-powered design. The sleek front portico sets the tone, opening to expansive interiors where walls and ceilings reaching up to 16 feet are adorned with linear architectural details enhanced by superb lighting selections, all exemplifying modern design. The formal living and dining area is complemented by a tremendous great room, the heart of the home, complete with a full bar, glass-enclosed wine cellar, living area opening to the rear grounds, and a fabulous chef’s kitchen.
Personal accommodations include an office conveniently located just off the foyer, plus a separate wing with four bedrooms, each with an en suite bath, highlighted by the luxurious primary suite. At the opposite end of the home, the attached Accessory Dwelling Unit offers a shared powder room, large living room with integrated kitchen, and bedroom with en suite bath. Alternatively, this space has 5.1 surround sound and could also be used as additional living space for the main home to include a media room and fifth bedroom suite.
Completing the home are low-maintenance grounds with beautifully designed walkways in geometric patterns that complement the modern style. Located less than a mile from Village shops and restaurants, and with access to acclaimed schools, this new home offers the perfect blend of luxury and location.
-
Just completed new construction at the end of one of the best streets in North Los Altos
4 bedrooms, office/guest bedroom, and 4.5 baths plus adjoining 1-bedroom, 1-bath Accessory Dwelling Unit with full kitchen and separate address
Impressive front entrance showcases the home’s sleek contemporary style with absolute symmetry of design, standing seam metal roof, and low maintenance landscaping
Eco-friendly all-electric home with 10kW owned solar system
Impressive front portico outlined in marble shelters the front door entirely surrounded in divided light glass
Custom designed, architecturally unique ceiling details begin in the foyer, with 13-foot height, along with beautiful white oak floors that extend throughout
Double French doors in the foyer open to an office with closet and coffered ceiling detail
Spacious living and dining room combination features a linear electric fireplace beneath media wiring and dining room defined by a linear necklace-like chandelier
Tremendous great room, with 16-foot vaulted ceiling with center skylights and four clerestory windows, includes a full bar with counter seating and adjacent ultra clear glass wine cellar with metal racking
The great room living area has retractable sliding glass doors to the covered terrace and rear yard
Sleek and open modern kitchen has quartz counters and full height backsplashes plus large island with waterfall wrap and wood-patterned tile counter seating on two sides
High-end Miele appliances include induction cooktop, dishwasher, oven, microwave, and built-in refrigerator/freezer
Primary bedroom suite has two walk-in customized closets, sliding glass door to the rear yard, and tray ceiling with recessed lights; the en suite luxe bath has a dual-sink vanity, large frameless-glass shower, free-standing tub, and private commode room
Three additional bedroom suites, each with ceiling detail with overhead lighting, customized closet, and en suite bath (two with frameless-glass shower and one with tub and overhead shower)
Attached Accessory Dwelling Unit, 370A Yerba Santa Avenue with private outside entrance, includes: spacious living room with 5.1 surround sound wiring; kitchen with Jenn-Air electric range and two U-Line under-counter refrigerators; bedroom with walk-in closet; en suite bath with frameless-glass shower
Private rear grounds include a covered terrace with paneled and sky-lit ceiling, sound speakers, and fluted columns with sconce lighting
Other features: half-bath accessible from the main home and ADU; mud/laundry room with sink, cabinetry, and components closet; attached 2-car garage with EV outlet; all customized closets; walk-in kitchen pantry; auto lighting in bathrooms; all baths with fixed and hand-held sprays; distributed sound speakers; dual-zone heat pump/air conditioning plus separate unit for ADU; security and surveillance pre-wiring; all operable windows and doors pre-wired for security; AT&T fiber internet ready
Premier location, third lot from the end of the street, and less than one mile from the Village shops and restaurants
Approximately 3,704 square feet of living space in the main home, 849 square-foot attached ADU, 417 square-foot garage, and 724 square feet of covered porches on a lot of approximately 17,975 square feet (gross)/13,855 square feet (net )
Offered at $8,780,000
Architecture + Design
3D Tour
Floor Plan

Los Altos
California











































